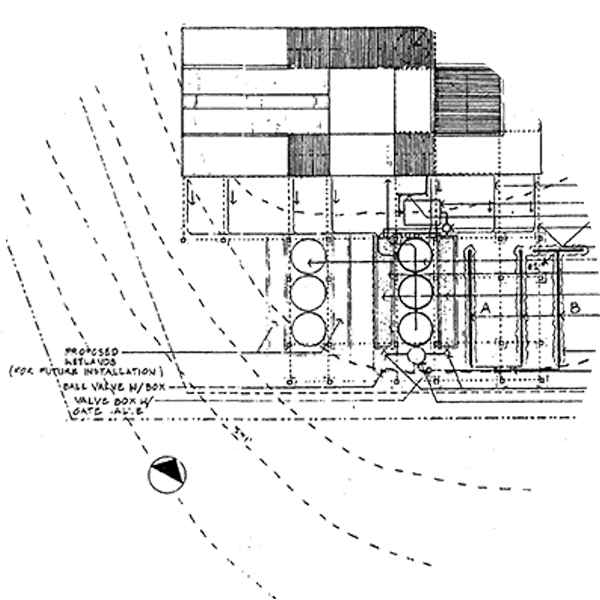
Architecture + Design
The Center uses ecoBalance, life cycle design and open building systems as fundamental protocols to support our design endeavors. Our place-based methodology strives to balance air, water, food, energy, and materials, taking an integrated approach which uses abundantly available resources onsite before extending dependency to a broader scale. Balancing strategies include energy generated by renewable sources, water requirements fulfilled by on-site rain and wastewater harvesting, wastewater processing by on-site treatment systems, materials selected from indigenous and by-product stock, and air intake matched by the landscape’s ability to regenerate air. We provide design services for private and public sector clients whose projects expand the boundaries of progressive environmental design, particularly in the realms of resource balance, environmental and human health, and democratized access to healthy, affordable shelter. In addition, we collaborate with national project teams who share a vision of establishing measurable benchmarks in a demonstration context.
